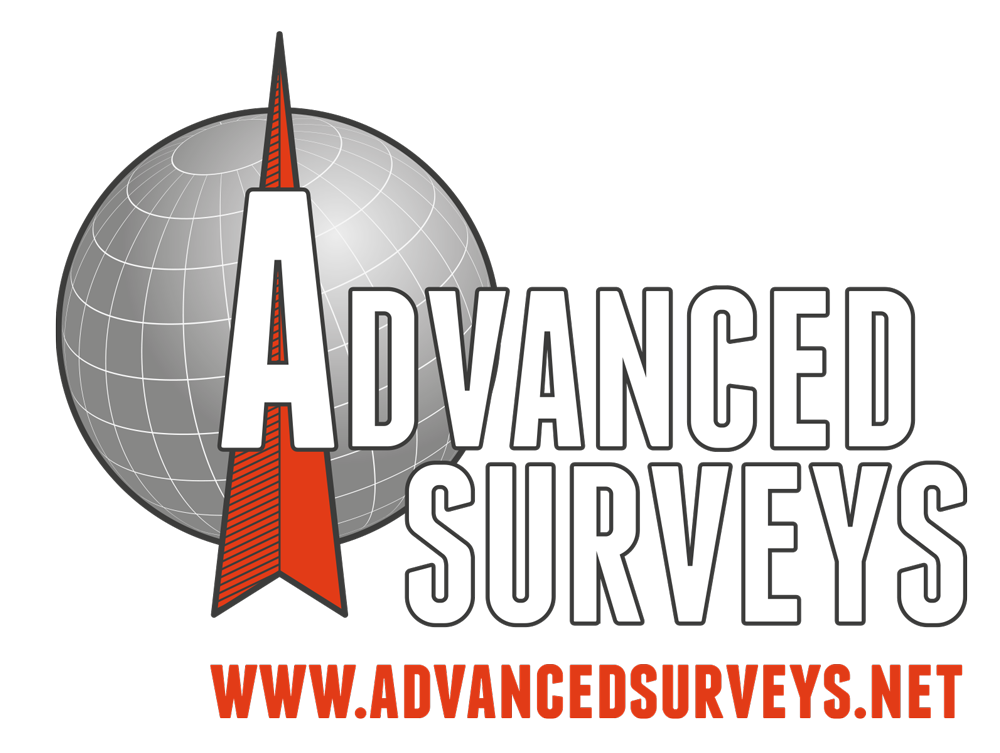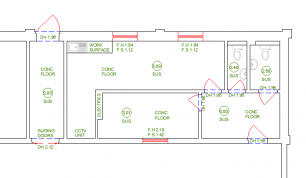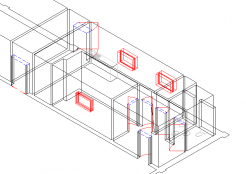Advanced Surveys produce building surveys for a range of clients dependant on their needs. Our highly trained team have worked on thousands of projects over the years from simple 2D as-built floor plans to large university developments in 3D. Our experienced staff have been known to use an array of surveying methods ranging from the traditional pen and paper with a tape measure to a Leica Disto or digital laser scanner that is capable of producing millions of measurements, all depending on the shape and size of the building.
All of our surveys are produced in accordance to RICS standards (Royal Institution of Chartered Surveyors) and can be produced to the scale you require. Traditionally we send our building surveys out at 1:50 in AutoCAD or PDF format. We do not provide a standard specification for our surveys as we work closely with our clients to tailor the project to their exact requirements. Click on the bullet points on the right for some examples of our work.


